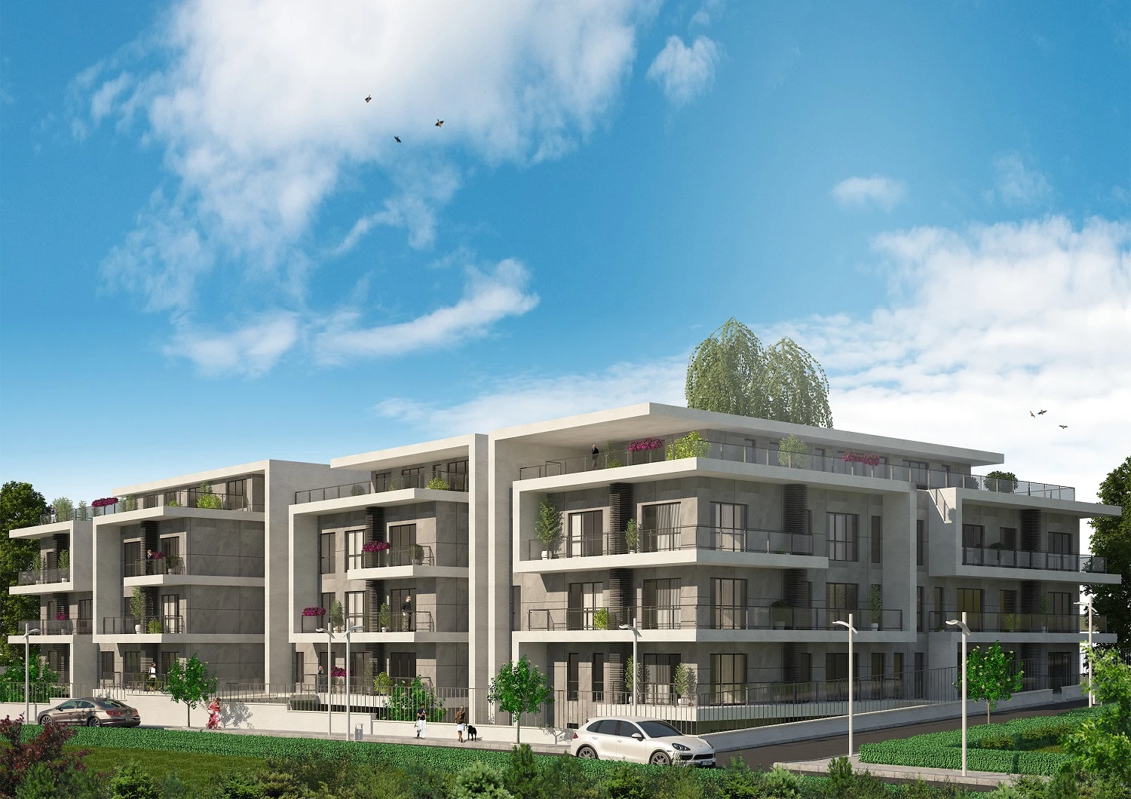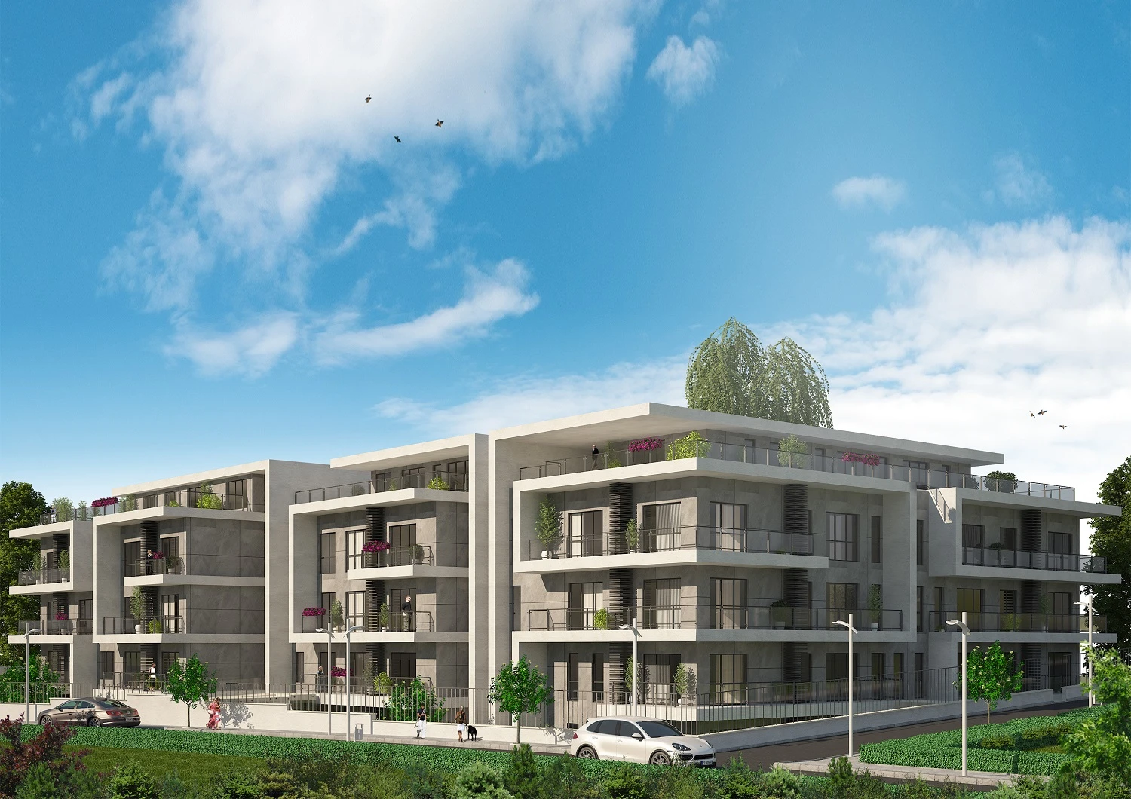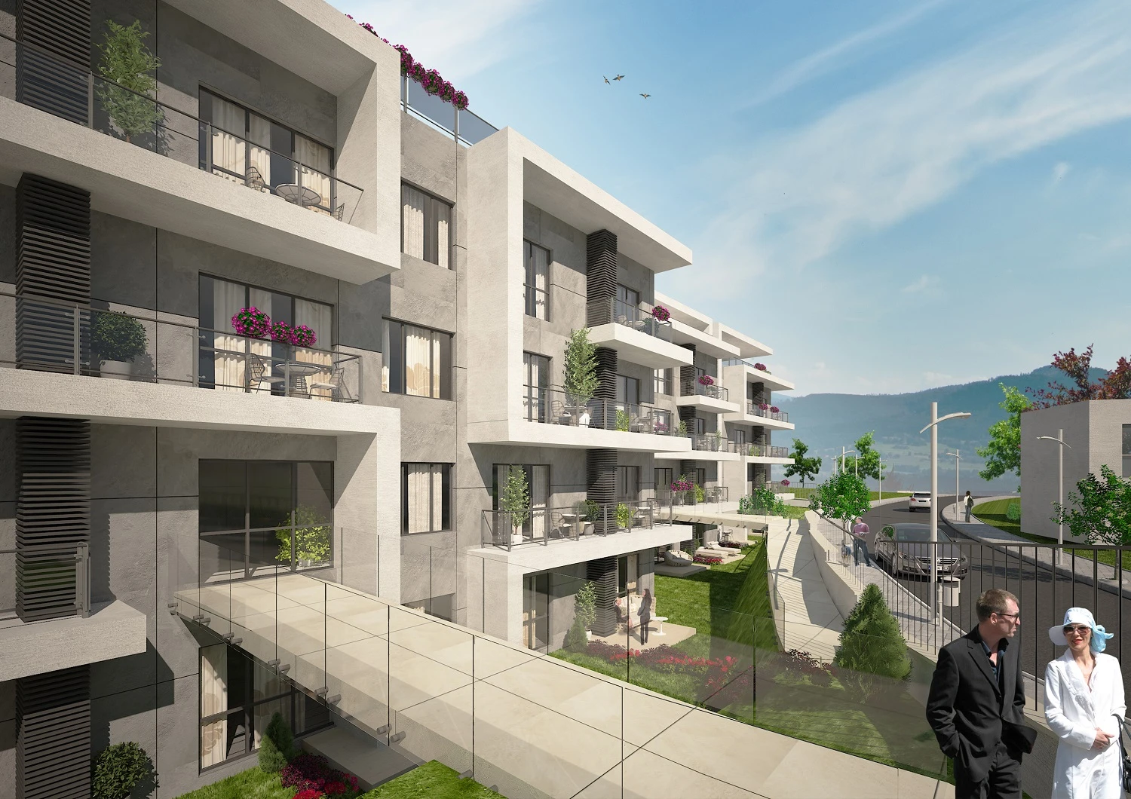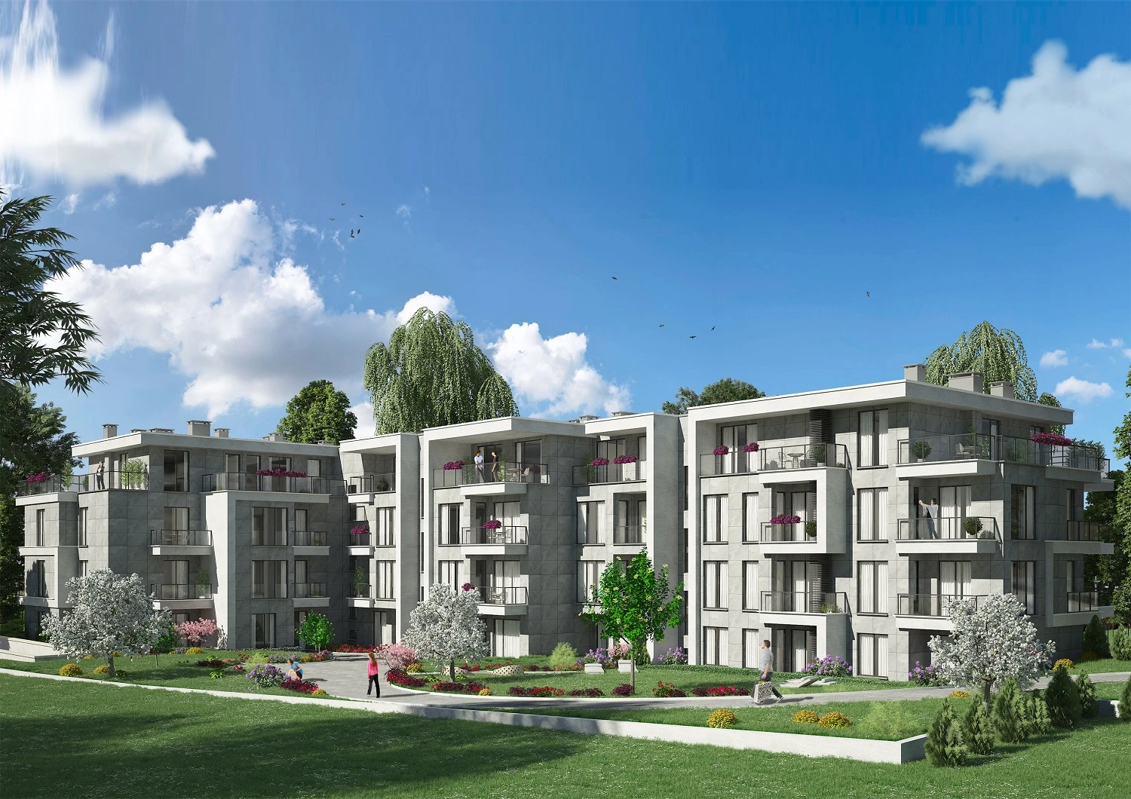
Residential building
Four-story residential building with ground – level access and underground parking. The facades are mainly treated with two materials – LAMINAM cladding and polymer plaster. The architectural appearance of the building is emphasized by decorative frames passing through the different volumes of the three sections.
Location: Sofia, Boyana Region
Year of design: 2020





