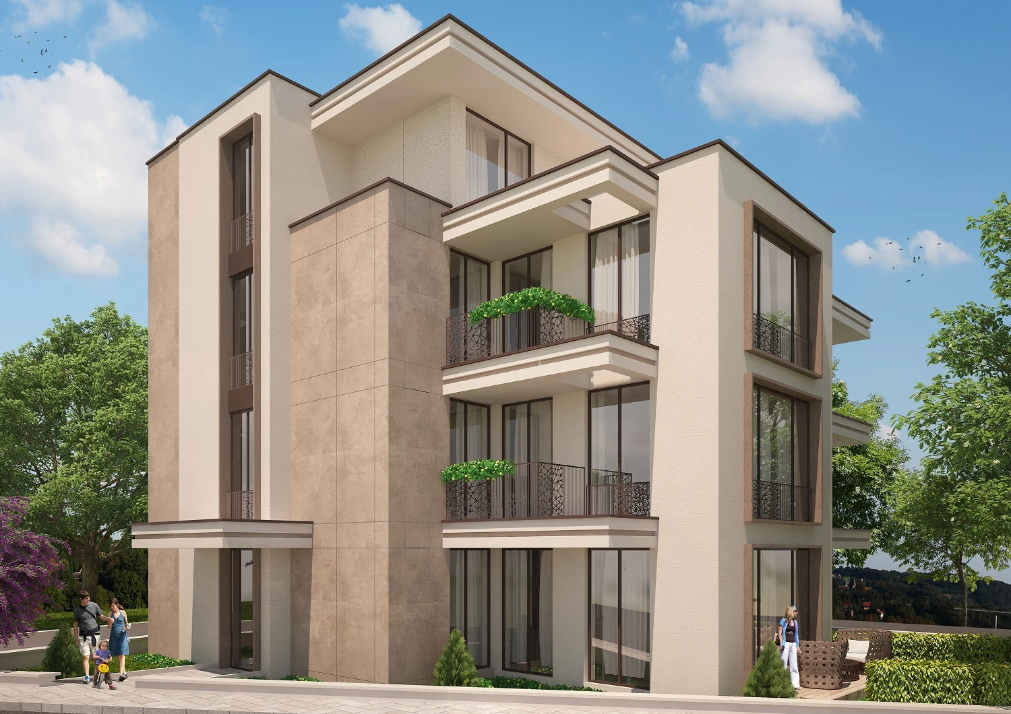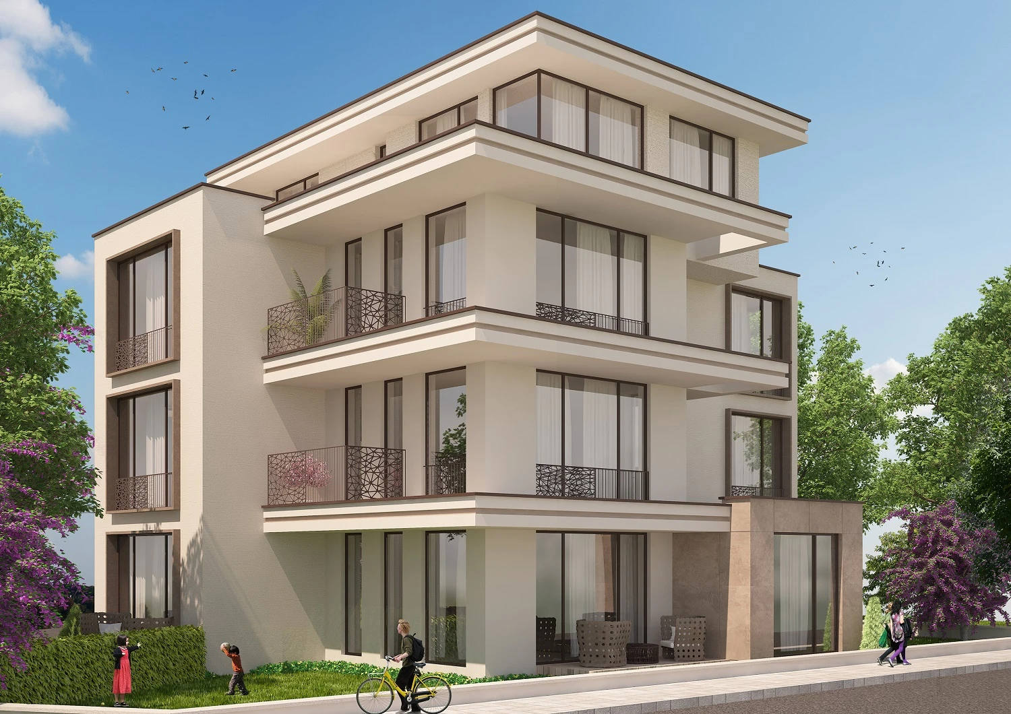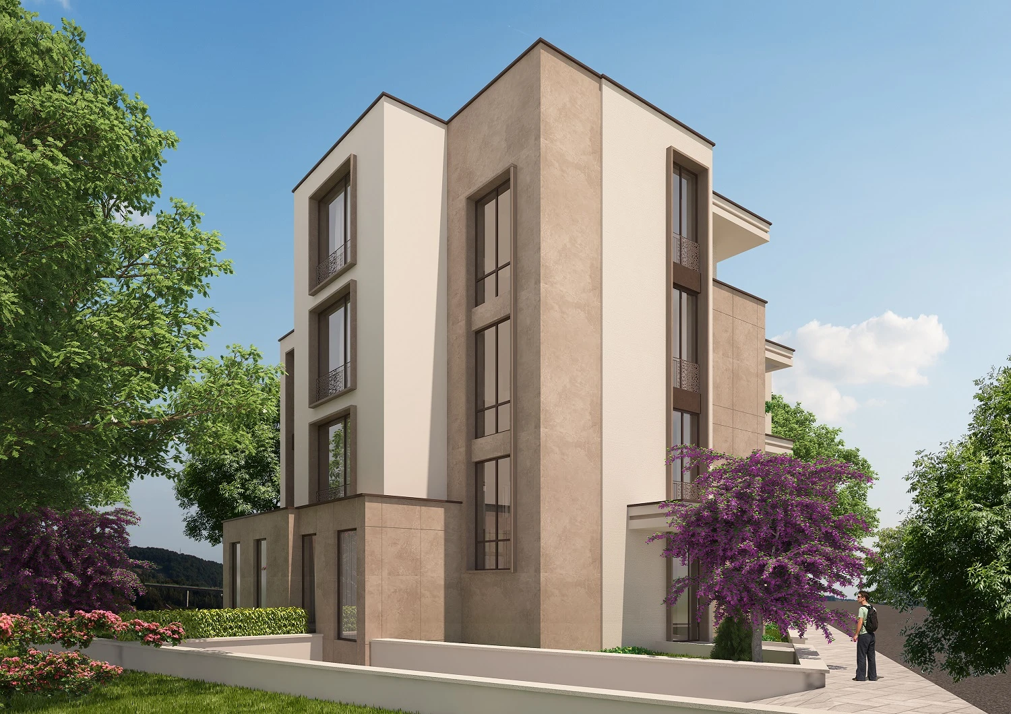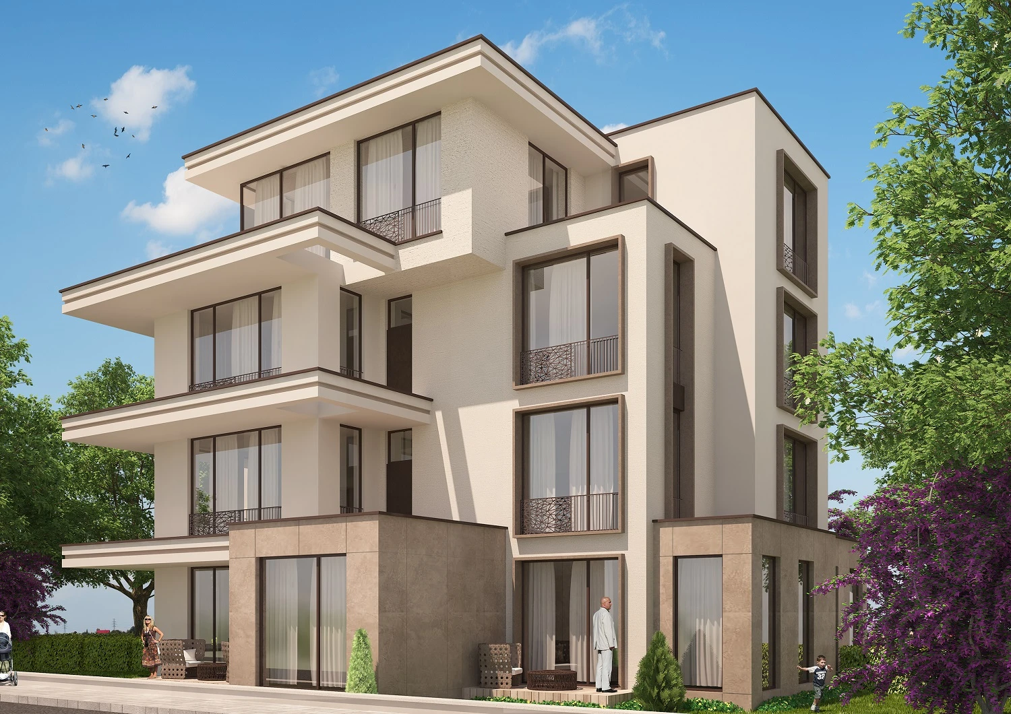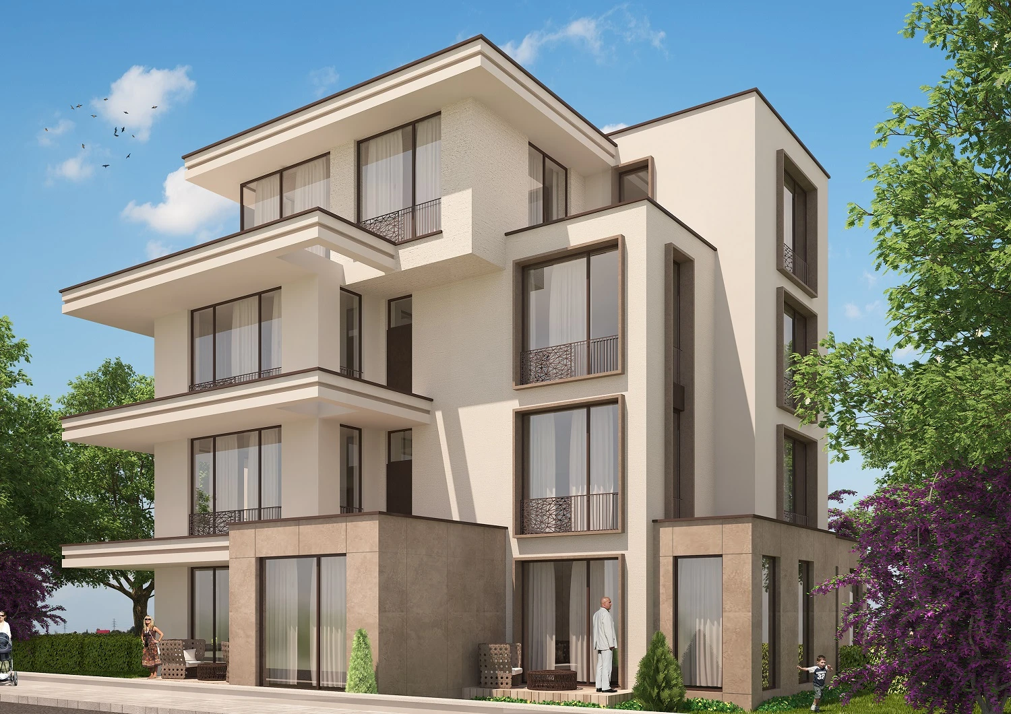
Residential building
The building stands automously. It is a four-stroty building featuring an additional underground floor level. Different colors and textures of polyper plasters are combined. The dynamic architectural appearance of the building is achieved through a combination of flat roofs at different levels in combination with pergolas and canopies. Additional elements include decorative window frames and openwork metal railings, enchancing the building’s aesthetic charm.
Location: "Vrazhdebna" district, Sofia
Year of design: 2021
